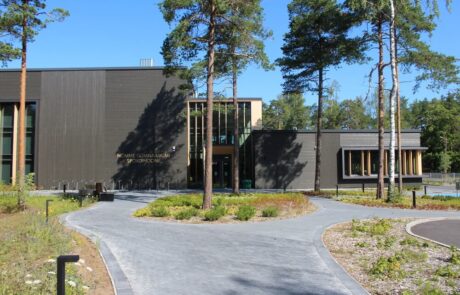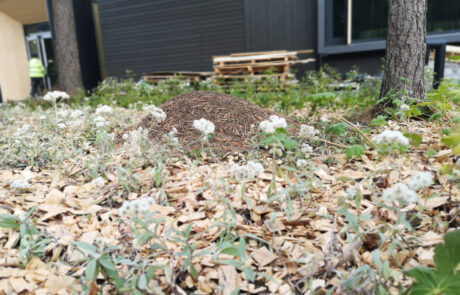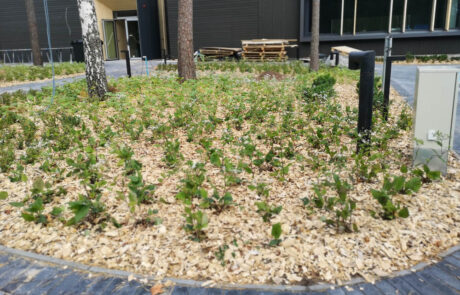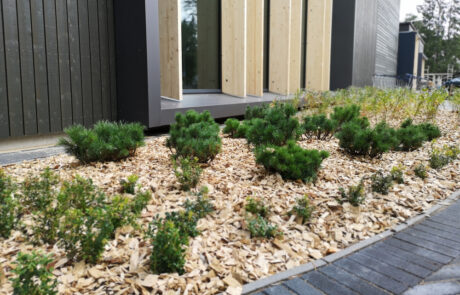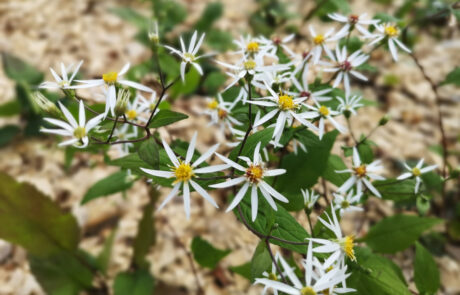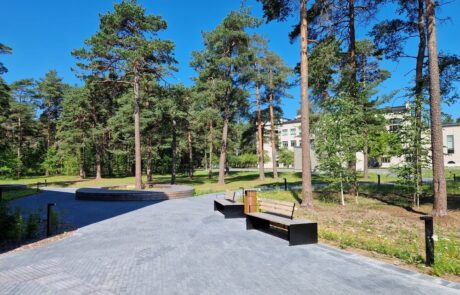Nõmme Gümnaasium sports hall
Address: Põllu Street 68, Tallinn, Harju County
Area: 12 659 m²
Year: 2019-2020
Status: Completed in 2021
Website: https://spordihoone.tng.ee
Client: Tallinn Property Department
Lead designer: Infragate Eesti
Architecture: Radius Architects
Landscape architecture: Radius Architects, Lidia Zarudnaya and Pihamaa Studio
The sports facility, built in the Dry boreal forests (characterized by pines and cowberries) of the Nõmme region, emphasizes closeness to nature and brightness in its outdoor design, considering its proximity to a school and emphasizing its educational aspect.
Several unique aspects define the project. Before construction, protected plant species were transplanted to create an outdoor study area for Nõmme Gümnaasium students to learn about protected orchid species. Initially planned relocation of ant nests didn’t occur; instead, the colonies were protected during construction, with one nest incorporated into a planting area. All nests remained in their original location, due to the commitment of all parties involved. The nest integrated into the planting bed containing predominantly native plant species became a highlight of the outdoor space. To add color from autumn to spring – when students most frequently use the sports hall – pathways were lined with natural meadows and groups of perennials and shrubs typical of Dry boreal forests. To extend outdoor use throughout the year, comfortable wooden terraces were designed under the trees.
The project involved a preliminary design, a construction working documents, maintenance plan for landscape, and construction supervision by designer. The project’s main challenge was the fragile soil and living materials – protecting existing woody plants and ant nests during construction, transplanting protected plants and creating an outdoor learning area, and finding plant species suitable for challenging dry growing conditions.
