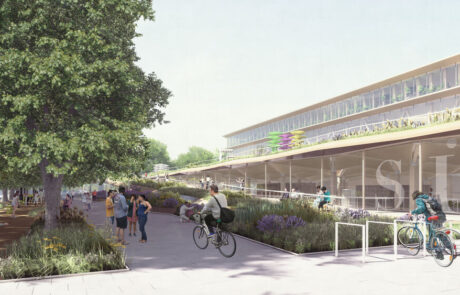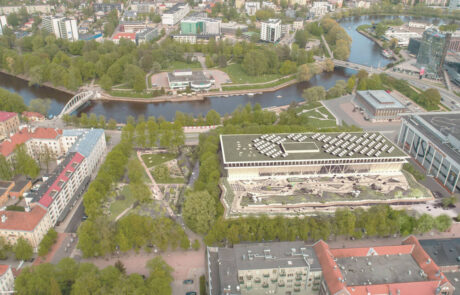Architectural competition for Tartu Downtown Cultural Centre
Keywords: Crown
Address: Tartu City Center Park
Area: 50 000 m²
Year: 2023
Result: Unawarded
Organizer: Tartu City Government
Architecture: Studio Elamus
Interior architecture: NIIKUINII
Landscape architecture: Pihamaa Studio
Visualization: Studio Elamus
The aim of the Architectural competition for Tartu Downtown Cultural Centre was to find the best spatial solution for the planned cultural center, including the surrounding landscape, in the historical park of Tartu city center. The project was challenging due to the historical background of the area and the existing heritage trees which made it difficult to provide the most logical connections between different buildings, streets and added functions considering the user’s needs for logical and the shortest journey. The keyword “Crown” (in Estonian “Kroon”) was inspired by the natural phenomenon of “crown shyness”, observed on trees growing closely next to each other, where their canopies do not touch, creating a network of spaces in between individual crowns. Based on this metaphor, the Tartu Downtown Cultural Centre with the comprehensive outdoor space was designed where indoor and outdoor are complementary and coherent.
Our task was to find the best spatial solution for the surroundings of the planned building and the green areas along the Emajõgi River, ensuring comfortable and safe connections between different areas. The green areas along side of Emajõgi and the park surrounding the planned cultural center are separated by busy traffic, so this needed a pedestrian-friendly intervention with safe crossings. Vabaduse Boulevard was combined with alleys of trees, creating a cohesive network for bike paths and pedestrian paths. New functions were added such as an outdoor stage, picnic areas and BBQ areas, and the outdoor space for café’s were extended along the Emajõgi. Platforms were added over the river embankments to enrich the experience of the outdoor space – views, accessibility. Around the cultural center, areas supporting creativity were designed, including playgrounds, outdoor offices, recreation areas (for all age groups), and areas with swinging benches. Areas with different functions in the park were allocated with lush biodiversity-enhancing plants. In creating the spatial solution, existing trees and greenery was preserved as much as possible.
Participation in this international vision competition was a significant experience for us. This kind of competition can be compared to Olympic games. We were very happy about the opportunity to use our imagination and experience and knowledge, and enjoy the synergy of collaboration between different disciplines.



