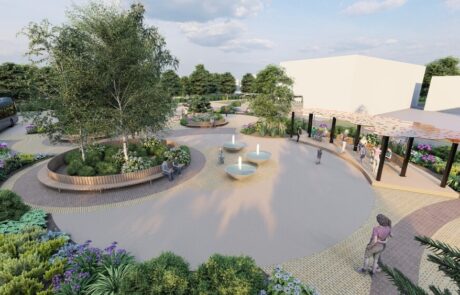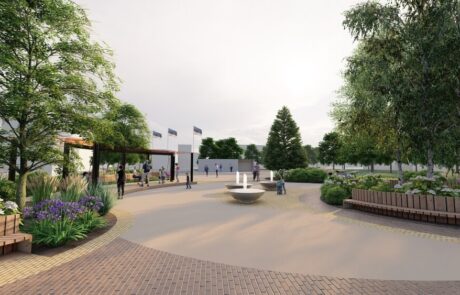Kilingi-Nõmme Town Center Public Space Architectural Competition
Keywords: Nõmmekas
Address: Kilingi-Nõmme city (including a section from Pärnu Street, Central Park, bus station, town hall, Memorial Park for War of Independence and the singing grounds)
Area: 66 000 m²
Year: 2023
Result: Unawarded
Organizer: Saarde municipality
Landscape architecture: Pihamaa Studio and K-Project
Visualization: Pihamaa Studio
The key concept of the design was the circle, which also served as the overarching design principle. Based on symmetry the circle symbolizes perfection, harmony, and balance. According to the concept the area was designed with curved lines and round shapes, creating a flow in the outdoor space. Different functions were proposed, such as a central square, multisensory garden, picnic area, market, ice rink, and enhancement of the existing play area with new features suitable for all young and elderly. The heart and key point of the competition area was the central square, which connects different spaces and allows users to spend time pleasantly.
The design for the central square was based on the concept of the circle, which was presented in pavement patterns, planting areas, and furnishings arranged in a circular manner. The logic of the network of footpaths took into account accessibility focusing to connect the existing and new functions and also including footpaths already there. Different methods for managing rainwater and stormwater were used, such as delaying and infiltration systems: ponds with ditch systems and infiltration areas in the streetscape. Permeable materials were used for paving paths and squares. Existing vegetation was maximally preserved and new trees and greenery was added to increase biodiversity. The overall selection of materials focused on warm colors and natural materials where possible, creating a cozy and homely feeling for users.





