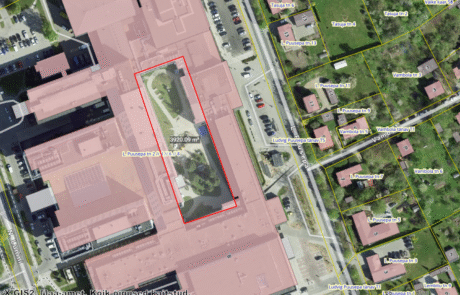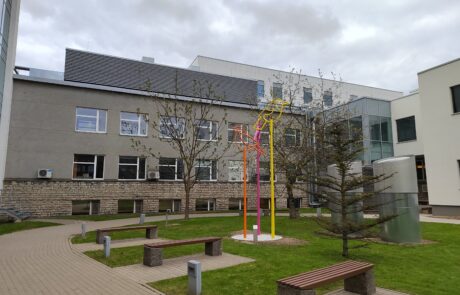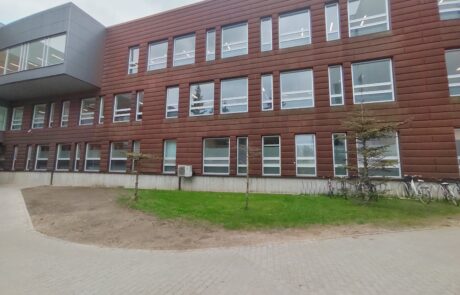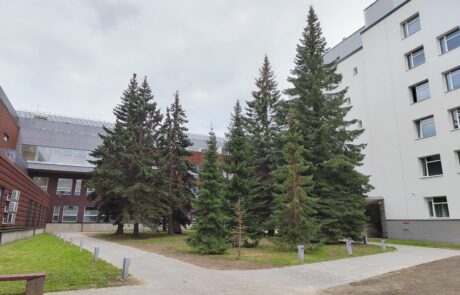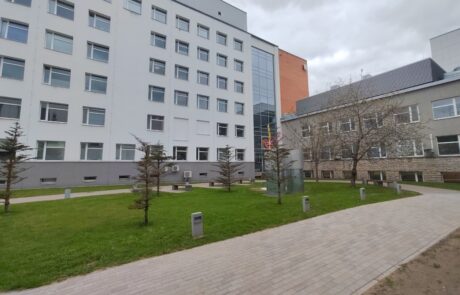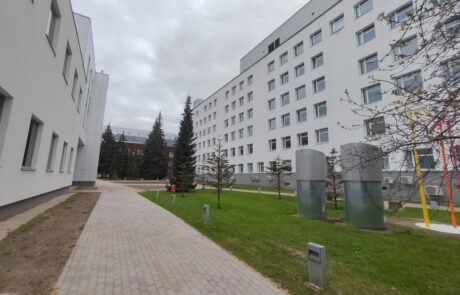Tartu University Hospital temporary N-building
Address: N. Lunini 6, Tartu city, Tartu County
Area: 3 500 m2
Year: 2024
Status: Project phase completed
Client: Tartu University Hospital
Lead Designer: Sweco Projekt
Architecture: ONE Architects Finland
Woody plants survey: Pihamaa Stuudio
Landscape Architecture: Pihamaa Stuudio
The aim was to design a temporary building within the volume of the Tartu University Hospital Maarjamõisa medical campus to continue medical services while the new F-building is being built. When working on the landscape design, the aim was primarily to determine the value of the existing urban greenery, to propose the most suitable location for the temporary building, and, if possible, to preserve as much of the valuable trees as possible and to prepare tree protection measures during construction for those valuable trees. A special feature of the project was that two designs had to be prepared – the situation during the temporary building and the situation after the demolition of the temporary building.
As part of the work woody plants survey, concept design and detailed design were prepared.
