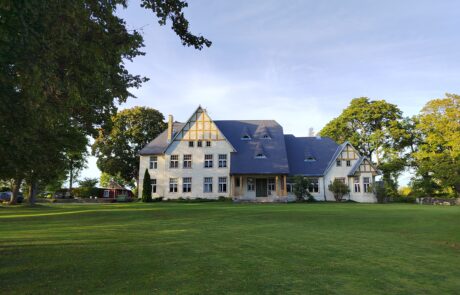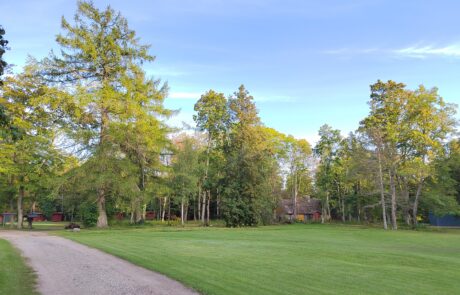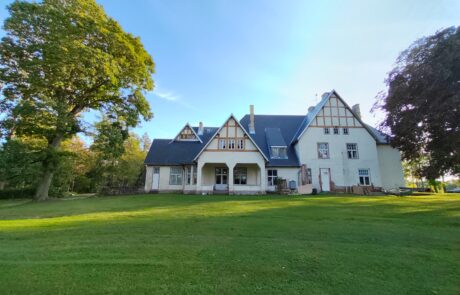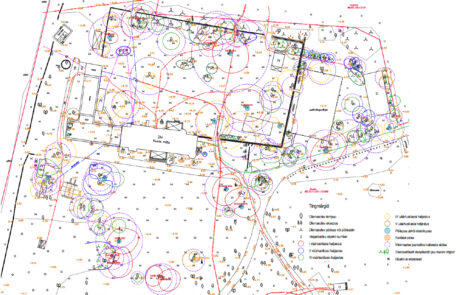Illuste Manor Park woody plants survey
Address: Illuste, Paatsalu Village, Lääneranna Parish, Pärnu County
Area: 1,2 hectares (part of the manor park)
Time of Survey: 2024
Illuste Manor Website: Illuste manor
Illuste Manor is an Art Nouveau-style building designed by Otto Wildau, which was built after the manor burned down in 1909. With the construction of the new main building, the park was also redesigned using Art Nouveau techniques and principals into an English landscape garden. Illuste Manor Park is under heritage protection and nature protection. The river is the central element of the park, and the park consisted of open areas (squares and clearings) and closed areas, which were articulated with groups of trees. There was an ornamental garden in the vicinity of the main building. In front of the main building is a square with an irregular border, which is surrounded by trees in stylish groups, a group of larches is prominent. From the front square, paths led to Paatsalu Manor and the family burial site. Behind the main building was a rectangular ornamental garden bordered by a low granite stone wall, which at some point was transformed into a park area with groups of trees, which leave the rear facade of the building only partially open.
The survey was conducted using the methodology described in EVS 939-3:2020 “Woody plants in greenery. Part 3: Protection of trees during construction works”, also the tree root protections zones were calculated using the methodology describes in the same standard.



