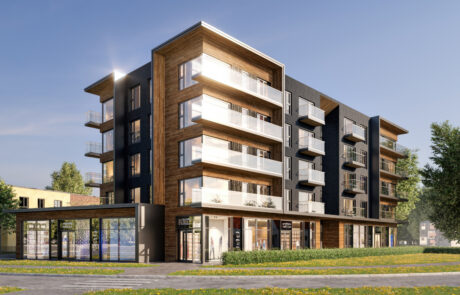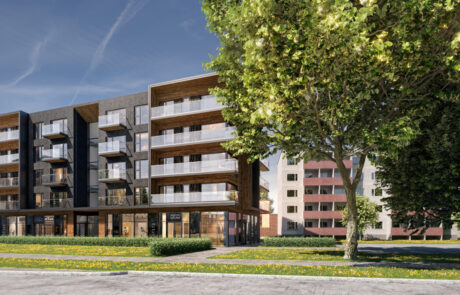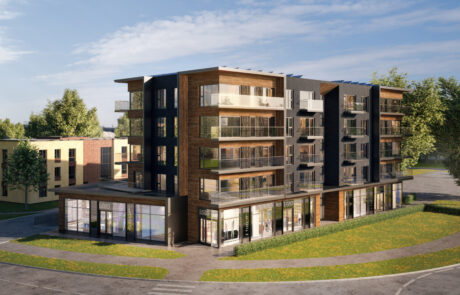Apartment and commercial building Tallinna Street 1
Address: Tallinn Street 1, Saku parish, Harju County
Area: 2 601 m²
Year: 2023
Status: Under construction
Developer: Retori Estate
Architecture: Kadarik Tüür Architects
Landscape architecture: Pihamaa Stuudio
Woody plants survey: Pihamaa Stuudio
Visualization: Kadarik Tüür Architects
The design brief was to prepare a woody plants survey and to design a representative, accessible, and detail plan-compliant outdoor space in the heart of Saku.
The most interesting aspect of this work was the requirement by Saku municipality for a different design compared to the detailed plan. It is exceptional because Saku municipality had established the detail plan underlying the project. For example, the detail plan included a requirement to design a playground within this property and a requirement to combine parking area with urban greenery. Saku municipality waived both requirements, and the reasoning was related to the imminent construction of a river promenade, in connection with which it is planned to build leisure opportunities and playgrounds as part of the river promenade. From the same future perspective, Saku municipality waived the requirement to combine parking area with urban greenery in order to create more parking spaces for river promenade visitors.
Since these differences threw the initial concept of a small linear park-like recreation area combined with a playground off course, a new concept had to be developed. The goal was to find a way how to reduce the overwhelming sense of this large parking area, and for this purpose, groups of trees were planned to the edges of the parking area to alleviate the situation.
The design focused on a new type of user: the elderly person, whose journey from home to the food store and elsewhere needs to be supported. For this purpose, seating was designed in comfortable places (protected from the direct sunlight) along the route.
A challenge in this project was the tree preservation measures for construction, because, as always, we want to preserve the tree, but at the same time, we also want to build hard surfaces and small structures.
Scope of work: In the first stage, a woody plants survey was carried out, and then the landscape design concept design and detailed design.


