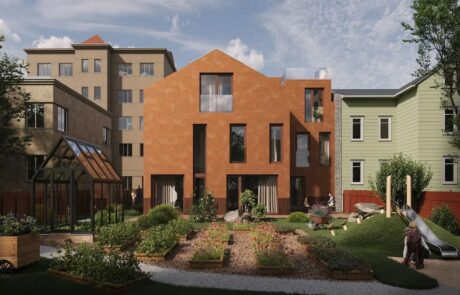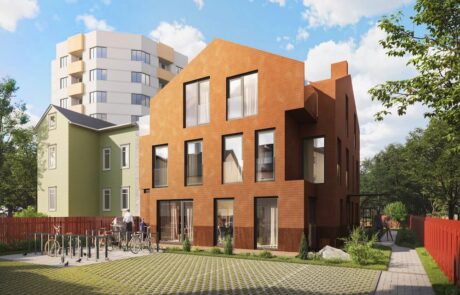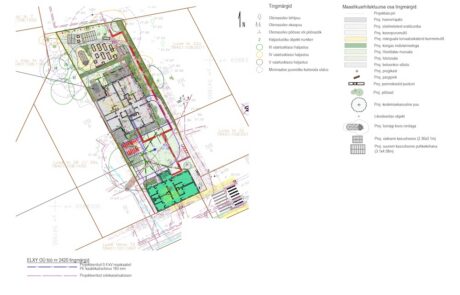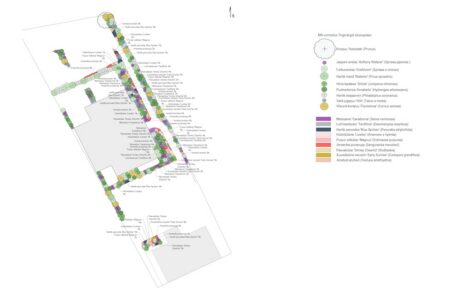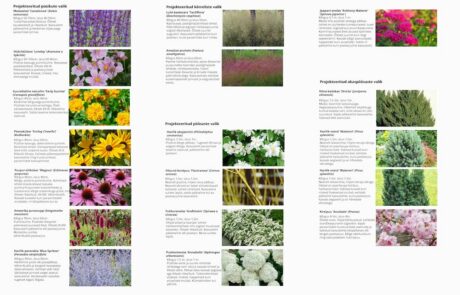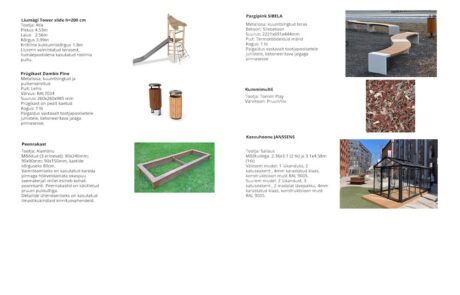Apartment building Luise Street 24
Address: Luise tn 24, Tallinn
Area: 1 335 m²
Design: 2024
Status: Under construction
Subscriber: Krauss Kinnisvara
Chief Designer: Road-Expert
Architecture and visuals: Mark Grimitliht
Tree inventory: Pihamaa Stuudio
Landscape architecture: Pihamaa Stuudio
The initial task was to find a landscape design for the outdoor area of the proposed apatment building, bringing together various activities such as a natural-looking children’s playground, a gardening area, a relaxing recreational area, and a combined with new greenery.
Trees that would remain in the construction zone, based on the existing conditions, were to be preserved, and the greenery units resulting from their removal were implemented within the project area.
Considering the current situation, architectural design, and user preferences, the landscape was designed to be lush, diverse, decorative across different seasons, and to evoke a feeling of home.
In the process of creating the playground, we focused on developing a natural-looking area where the existing terrain was used to form a hill, on which a slide and climbing features were placed.
Next to the planting boxes for the vegetable garden, a greenhouse was planned, along with a relaxation area inspired by the greenhouse style, where one can enjoy reading a book or sit in the shade during rainy days.
First, the woody plants survey was conducted. Then the project was developed in the stages of conceptual design and detailed design.
