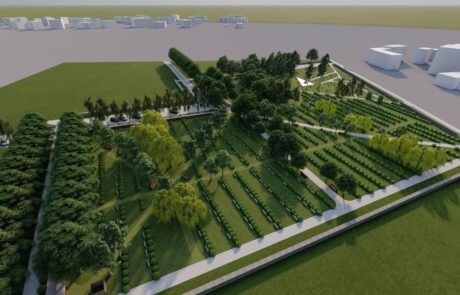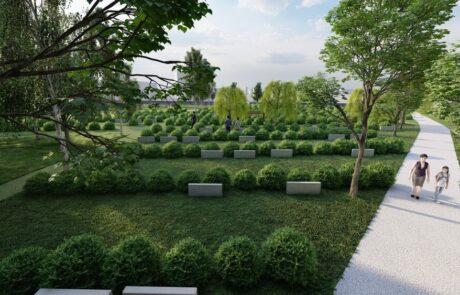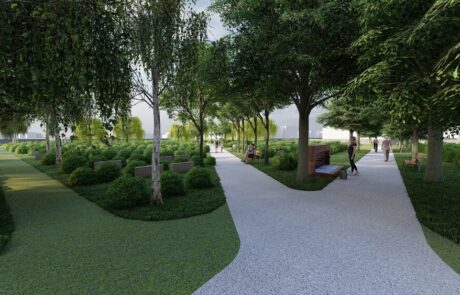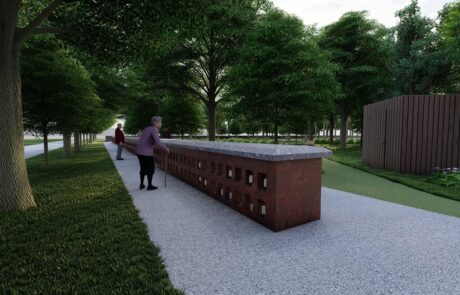Jüri cemetery vision competition
Keywords: Portal
Address: Rae Parish, Jüri, Kiriku Street 4 and Kiriku Street 6
Area: 25 050 m²
Year: 2022
Result: 2nd/3rd Prize
Organizer: Rae Municipality
Landscape architecture: Piret Pallase and Pihamaa Studio
Visualization: Pihamaa Studio
A cemetery is a meeting place for two different realities (life and death). It’s a place where time seems to stop, and there’s a profound sense of peace and love. The design concept for the Jüri cemetery was derived from the Gothic style (the motif of the portal and the stained-glass window), which was also used in Jüri Church (a neo-Gothic church). Additionally, the design was inspired by various worlds (earth, air, water) and realities (life and death). In the design, the portal symbolizes the connection between the old and the new.
The area was designed using certain principles of the English landscape garden – the alternation of open and closed spaces, the use of trees, shrubs and perennials to create and direct views, focus points with visual coherence, among other techniques. A network of footpaths was a key element of the design, creating logical connections between the new and existing cemetery sections, considering the capabilities of all user groups. With trees and greenery brightness and peace were brought to the area, shaping visitors’ paths within the burial quarters. The memorial forest area (for those who have gone missing or whose previous burial site is unknown) was combined with a light installation. The surrounding area of the light installation is inherently wet, so the visitor paths are running along boardwalks. Some innovative solutions were proposed such as a memorial forest for the deceased, a tree-urn burial area, and permeable pavement for rainwater infiltration.





