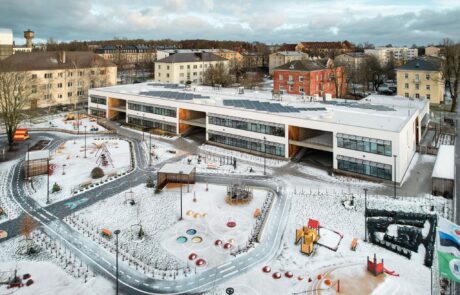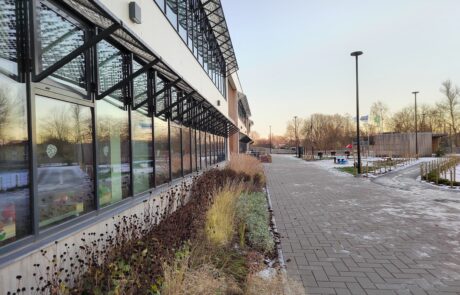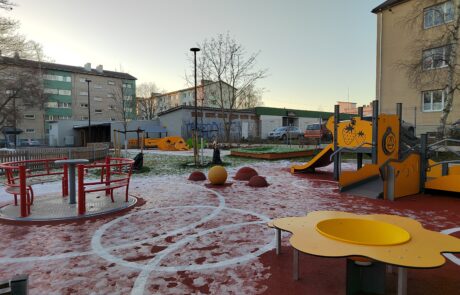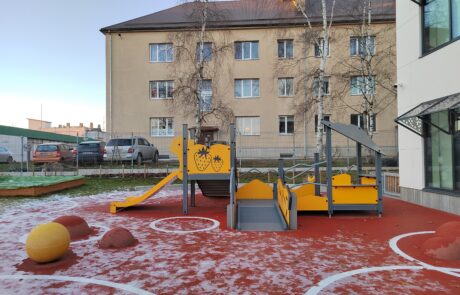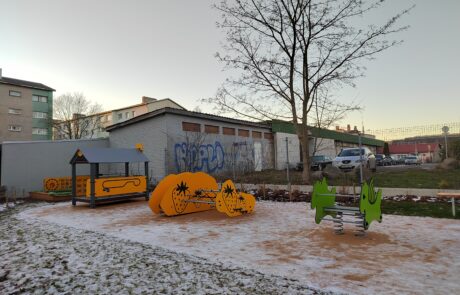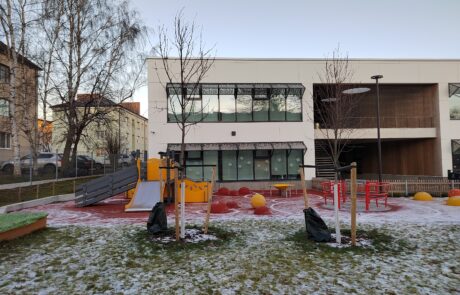Kindergarten “Strawberry”
Address: Vasara 18, Tallinn, Harju County
Area: 8 400m²
Year: 2021
Status: Completed
Client: Tallinn Property Department
Lead designer: ONE Architects Finland
Architecture: ONE Architects Finland
Landscape architecture: ONE Architects Finland, Lidia Zarudnaya and Pihamaa Stuudio
Photo: Cover photo Mikko Ala-Peijari. More photos on Tiptiptap homepage
The objective was to demolish the existing building and design a new kindergarten and suitable outdoor space.
The entire area was planned around different themes and within each theme, play areas were designed for different age groups. The various themes included traffic education, outdoor learning, role-playing, balance development (games, sports), sports, music, and sensory development (tactile path, labyrinth, water play, and sensory garden).
During construction we faced challenges due to numerous unforeseen situations appearing during earthwork, preparation and construction. For example, unknown foundations were uncovered during the excavation works, leading to several necessary modifications in the design. Additionally, existing playground equipment, initially planned to remain, was removed and had to be replaced with new ones.
The project involved creating a preliminary design, construction working documents, tree preservation measures for construction, maintenance plan for landscape, and construction supervision by designer.
