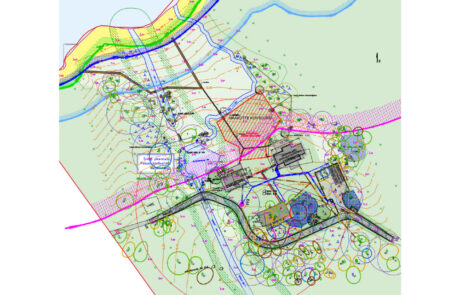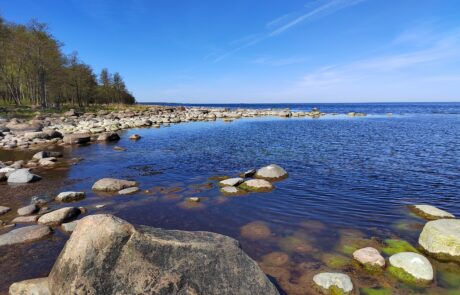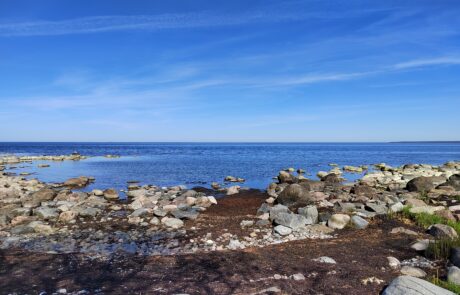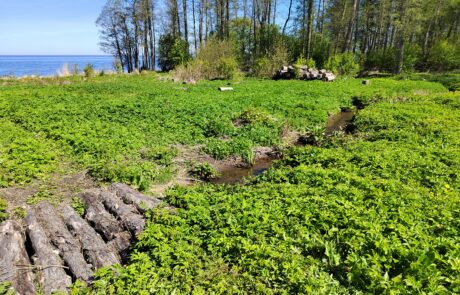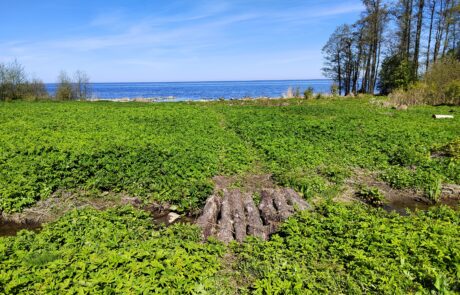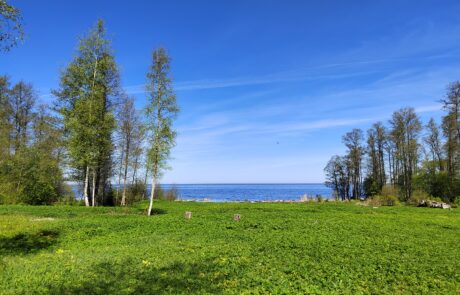Orunõlva Landscape Project
Object: Private garden
Area: 5,7 hectares
Project Name: Orunõlva Landscape project
Year: 2024
Status: Under construction
Lead Designer: What If
Architecture: Arhitektuuribüroo Luhse ja Tuhal
Landscape Architecture: Pihamaa Stuudio
Woody plants survey: Pihamaa Stuudio
Structural engineering for small forms: Inrestauraator Projekt
The project area is located in the limited management zone of the Lahemaa National Park. The property is surrounded by Kolga Bay from the north and is open to the sea both visually and physically. To the east, south, and west, the property is surrounded by forest. The landscape design procedure was complicated by the fact that a ditch, considered part of the land improvement system, runs through the property and flows into the sea through a pond. Another branch, a stream, also flows out of the pond, meandering through the property and finally flowing into the sea.
The clearing located on the property provided the keyword “display window” for the concept. Visiting the property several times, it quickly became clear that the property’s greatest value is the serene sea view. The aim of the landscape design was to enhance the sea view and make access to the sea more accessible and comfortable. For this purpose, access to the sea was designed as a combination of granite stone stepping stones and a boardwalk. The stepping stones blend in with the granite boulders lying on the seashore, and the boardwalk was necessary for the spring-summer excess moisture as a preventive measure for the soft ground and plants. Since the stream flowing out of the pond is in the way to getting to the seaside, a wooden bridge was designed to run over the stream. The boardwalk runs in two directions: directly from the building to the beach and as a second branch to the location of the historical boathouse (which is no longer there). However, for this, it was necessary to design an elegant wooden bridge over the ditch (belonging to the land improvement system). A sauna will be located by the pond in the courtyard, and we designed a terrace next to it, which connects the sauna to the pond. This makes it possible to sit on the terrace and for sauna users to enter the pond via a small ladder.
To frame the sea view, contrasting greenery was designed: silver-leaved and red-leaved trees and shrubs that tolerate temporary excess moisture (silver willow, brittle willow ‘Bullata’, bird cherry ‘Colorata’, common hazel ‘Fuscorubra’, red willow ‘Nana’, etc.). The courtyard area between and around the buildings is sometimes very dry and sometimes moist. The most frequented area is planned to be curated into a meadow area by means of regular mowing. For this purpose, the seeds of the desired plants are sown into the area (e.g., daisy, sea aster, white clover, creeping buttercup, primrose, common selfheal, red creeping thyme, meadow vetchling, etc.), and regular mowing inhibits the growth of undesirable plants (stinging nettle, ground elder, etc.).
Scope of work: In the first stage, a woody plants survey was carried out, and then the landscape design concept design and preliminary design.
