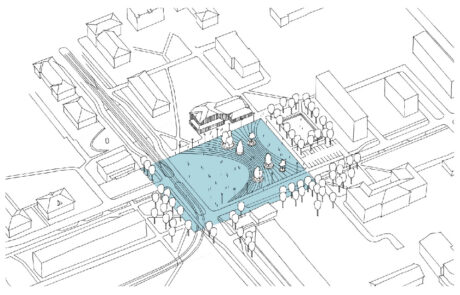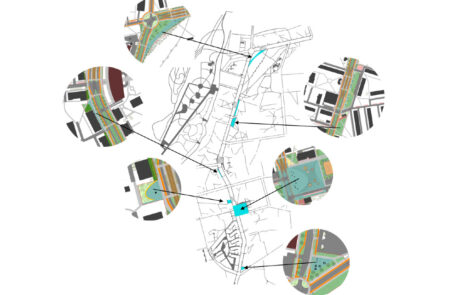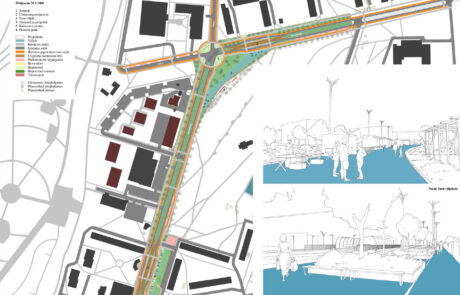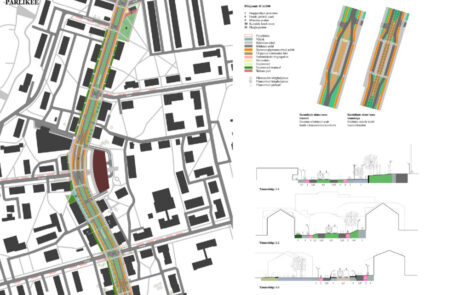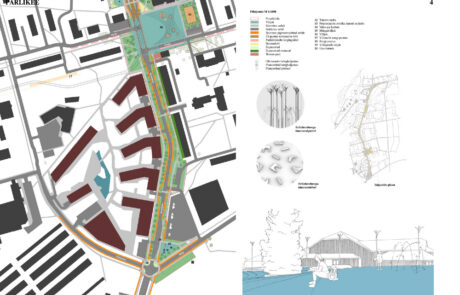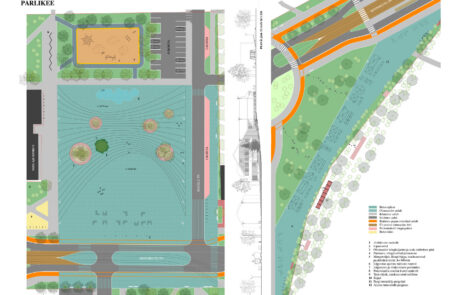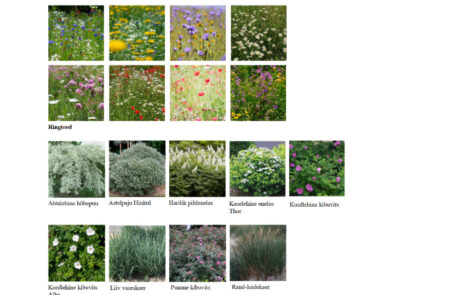Maardu City Center and Central Square Architectural Competition
Keywords: Pearl necklace
Address: Maardu City, Harju County
Area: 7,5 hectares
Year: 2024
Result: Unawarded
Organizer: Maardu City Government
Concept and architecture: Paco Ulman, Mudel Architects
Landscape architecture: Pihamaa Stuudio
Visualization: Paco Ulman, Mudel Architects
The city center of Maardu is stretched north-south along Keemikute Street, which creates a situation where the new main square remains distant for most people. This is where the concept of the proposal was born: Why only one square? The proposal envisions creating smaller public spaces in addition to the new main square, which take into account local spatial and logistical opportunities and together form active points on the axis of Keemikute Street. Some places are existing ones that need to be amplified, and some places are so-called “found spaces” whose potential needs to be planned by the city.
The main change to the existing main square is the increase in horizontal surface area in order to offer more usage possibilities. There is a 2.75m height difference between the east and west sides of the square, which makes it possible to cover part of the square with steps that can be used as a public area for diferent kind of events. The existing urban greenery is preserved, and the material from the existing fountain wall is recycled in the low wall around the perimeter of the children’s playground. A new fountain is planned for the eastern part of the square.
The squares are bordered by existing spaces and functions: Leisure Center, exhibition area, bicycle and car parking, playground, potential location for public space art, etc.
The Market Square is a found space that arose from the contraction of the corner of the existing Keemikute Street. This is a former roadway that could be better used as a public space, for example, for organizing markets and fairs. In addition, it would support larger public events held in Kellamäe Park. At other times, it is a place to play street basketball and ping-pong or learn to ride a bicycle.
Urban Greenery. Four different typologies were created based on the functionality of the proposal.
Central Square Representative Area. The playground located near the central square is part of the representative area. Therefore, the selected trees are primarily eye-catching ornamental trees that decorate the area but provide shade for playground visitors and their companions (parents and grandparents).
Street Greenery. The selection of trees is primarily based on resistance to traffic pollution, anti-icing, drought, and difficult growing conditions. In addition, the proposed tree species provide food for birds – fruits and seeds. In the case of the tram line area, the possibility of building the tram line as a separate stage has been taken into account. Initially, if the tram lines have not yet been built, the tram line right-of-way will function as a green oasis, where plants support biodiversity. For this purpose, species that tolerate traffic pollution, anti-icing, drought, and difficult growing conditions are primarily selected, which are also low-growing and do not restrict traffic visibility. In addition to providing a habitat for pollinators, seasonal color and lushness have been considered.
Meadow Areas. The meadow areas combine annual and perennial herbaceous plants. These areas support biodiversity because they provide a habitat for pollinators.
Roundabout Greenery. Roundabouts are at the beginning and end of Maardu’s central street; their urban greenery design marks entry into and exit from the center. Species that tolerate traffic pollution and anti-icing are primarily selected, which are also low-growing and do not restrict traffic visibility. Seasonal color and lushness have also been considered.
