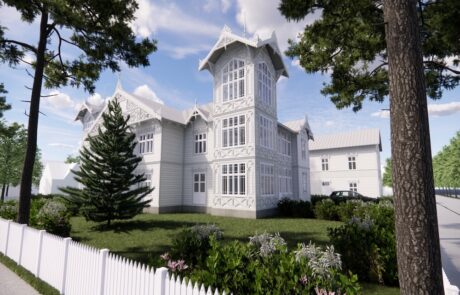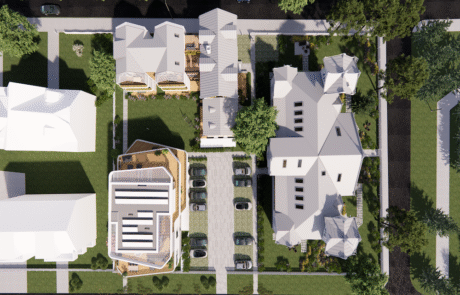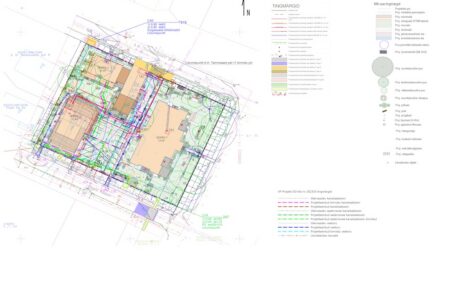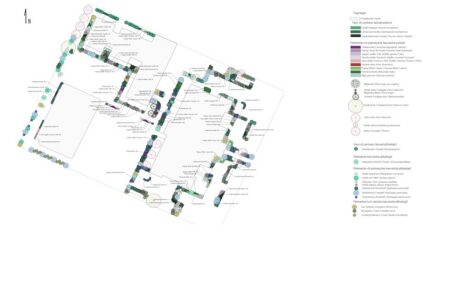Tammsaare pst 11 Landscape Project
Address: Tammsaare pst 11, Pärnu city
Area: 3 787 m²
Design: 2023-2025
Status: Under construction
Client: Scandium kinnisvara
Lead Designer: What If
Architecture and visuals: Apex Arhitektuuribüroo
Landscape Architecture: Pihamaa Stuudio
The initial task was to propose a design solution for the surrounding outdoor space of the historic manor called KarlsRuh, located within a protected heritage site in Pärnu city that reflects the historical period and connects the old and new eras.
The project site was primarily characterized by an existing historicist-style architectural building, which has been left behind over time along with the existing greenery.
What made the project challenging and exciting was the need to create a connection between the newly designed and reconstructed buildings, which originate from different periods (historic and modern), and to propose a unique landscape architectural concept that would also be suitable for a heritage protection area.
The approach to this landscape architecture project involved a historical analysis, awareness of the remaining visible traces, and architectural considerations.
A memorable aspect of the project is the layering of different historical periods and using landscape architecture to their exposition in a way that appeals to diferent user groups.
The project was developed in the stages of conceptual design and detailed design.







