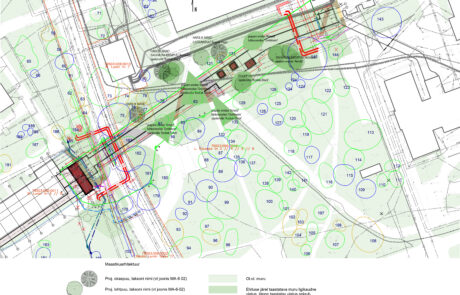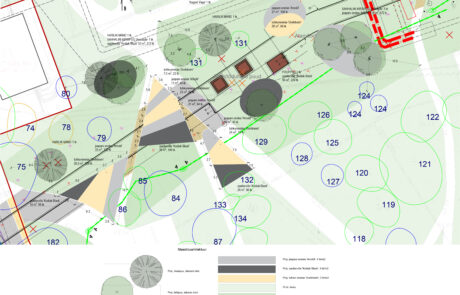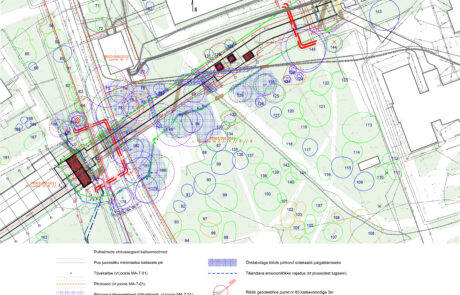University of Tartu Hospital Gallery and Tunnel
Address: N. Lunini 6, Tartu, Tartu, Tartumaa
Area: 5 000m²
Design: 2023
Status: under construction
Subscriber: University of Tartu Hospital Foundation
Principal Designer: Sweco Projekt
Architecture: ONE Architects Finland
Landscape architecture: Pihamaa Stuudio
The University of Tartu Hospital is carrying out an ambitious project to build a tunnel and gallery connecting the various buildings of the Maarjamõisa medical campus. This project will focus not only on creating modern infrastructure, but also on preserving valuable trees and harmonising landscape architecture. The work is taking place within the protection zone of the monument, where the collaboration between architects and landscape architects will ensure an ideal balance between nature and innovation.
The aim was to design a tunnel and a gallery connecting the different buildings of the University of Tartu Hospital Medical Campus and to focus on the preservation of valuable trees, landscaping and landscape design. The site is located within the protection zone of a listed building. The landscaping part was primarily aimed at defining the conditions for the conservation of valuable trees for the tunnel, with a small amount of new landscaping to compensate for felling and to restore vertical volume. As the green area surrounding the University of Tartu Medical Campus was essentially devoid of shrubland, the design of new landscaping focused on creating a frontage – large, medium and small trees and shrubs. The fact that it would not be possible to plant trees above the tunnel was also taken into account, so a variety of shrubs were used for landscaping above the tunnel line.
The challenge was to combine and design different types of retaining walls in a way that preserved the growing conditions of existing trees during construction. In close cooperation, the optimal solution was found to preserve the existing vegetation as much as possible.
A landscape architecture sketch and a master plan were prepared.


