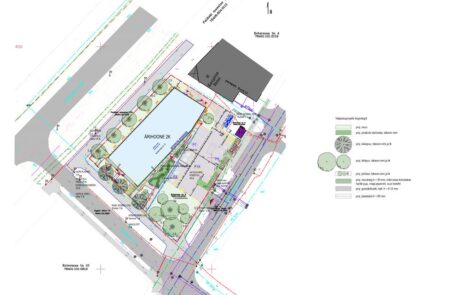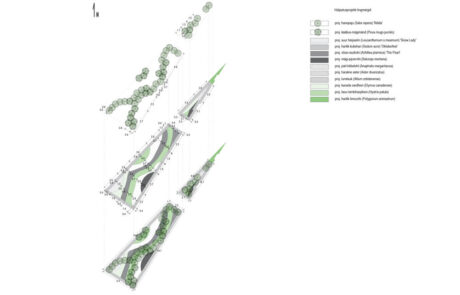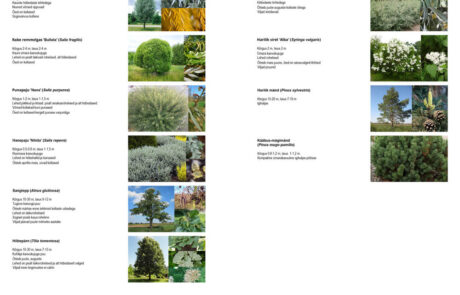Commercial building Kotermaa 8
Address: Kotermaa 8, Tallinn, Harju County
Area: 2 680 m²
Year: 2022-2023
Status: Under construction
Lead designer: Allianss Architects
Architecture: Allianss Architects
Landscape architecture: Allianss Architects and Pihamaa Studio
The task was to design a distinctive, representative outdoor space according to sustainable principles and that meets the requirements of the detailed plan.
The concept “Wave” (in Estonian “Laine”) was inspired by the geometry of the building’s facade, replicated in the landscape design. The wave represents many things: water – the property is located in an area where seasonal fluctuation in water level appears; and heat – the heat reflected from hard surfaces causes heatwaves in some areas on the property during the warmest season. Laine is also an elegant female name – the main colors chosen for the landscape were white, grey and silver. Autumn colors of selected plants are minimal or absent, with only light-yellow tones.
In front of the main entrance to the commercial building, a welcoming area is designed by combining a sitting area with prominent raised planting beds. The conditions there are sometimes very dry and hot, thus sun-loving, drought-tolerant plants were chosen for the raised planting area. On the main road side, a silver linden alley was designed to balance the building’s volume. The street inside the quarter was given a rhythmically arranged vertical green volumes that mimic an alley. The species composition of the trees here is more diverse than a traditional single-species alley, considering varying conditions – sometimes drier and sometimes too moist. A snow storage area was planned, with plant species selected to withstand de-icing salts and temporarily wet conditions.
Various sustainable solutions were used in the design, such as on-site infiltration of rainwater coming from the building’s roofs, on-site snow storing and infiltration, and partially permeable parking spaces.
The main challenge during the design phase was the contradiction between the general and detailed planning, causing confusion. An optimal solution was found through negotiations.
The project included urban greenery design as one part of the landscape architecture, so not the whole landscape project was given. Concept design phase and detailed design phase was created.



